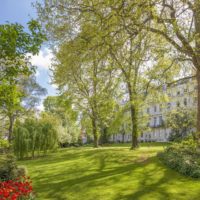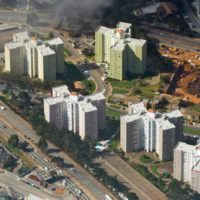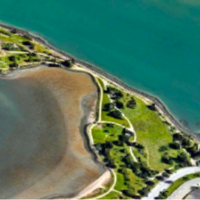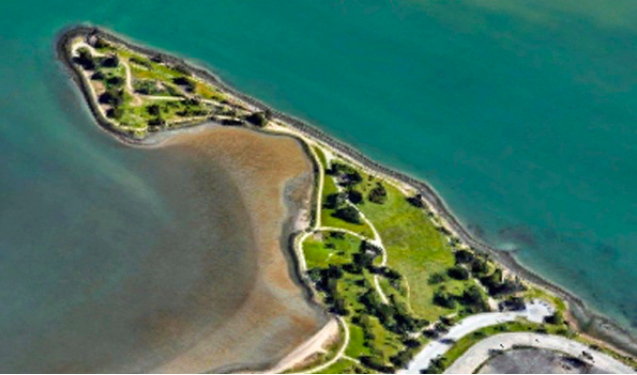
A Search for a way to provide more parks in San Francisco led back to London. It was a time of growing concerns about environmental degredation first prompted by Rachel Carlson and her “Silent Spring.” Some architects looked for ways to better adapt buildings to reduce energy requirements, while others preferred to broadcast their egos over cities with high-rises, sacrificing any sense of community and ignoring the ills of skyscraper living.
A Better Use of Open Space
A different approach to community planning was embodied in a 1975 grant from the National Endowment for the Arts. It was prompted by predictions that the new BART transit system would induce many of the residents in the Sunset District of San Francisco to move to sunnier climates at the other end of the line in the East Bay. The possibility of their move-out creating an instant ghetto with riots to follow brought to mind the riots in the Watts district of Los Angeles. City officials wanted actual examples of places whose planning could make the Sunset District more user-friendly. Most of the Sunset lots had very deep, underutilized back yards. Thinking they could somehow be utilized as park and play areas, I looked to London’s many small parks and found a Notting Hill neighborhood called Ladbroke Grove. Documents described how Felix Ladbroke planned to plot gentleman’s estates around a large central paddock where the adjoining landowners could pasture their horses.
As London went through successive recessions and recoveries, Ladbroke changed the paddock to a racetrack, then to its existing plan of residences stacked around private park areas. I reported my research in Landscape magazine; but fate came up with another plan for the Sunset District. Overcrowded Chinatown residents found the number 55 bus ran directly to the western district. If younger generations moved there, it would still be easy for grandparents who didn’t want to move away from Chinatown to visit their offspring. The younger Asian-Americans quickly bought in the Sunset District. Proud ownership of the new property obviated sharing back yards with anyone else.
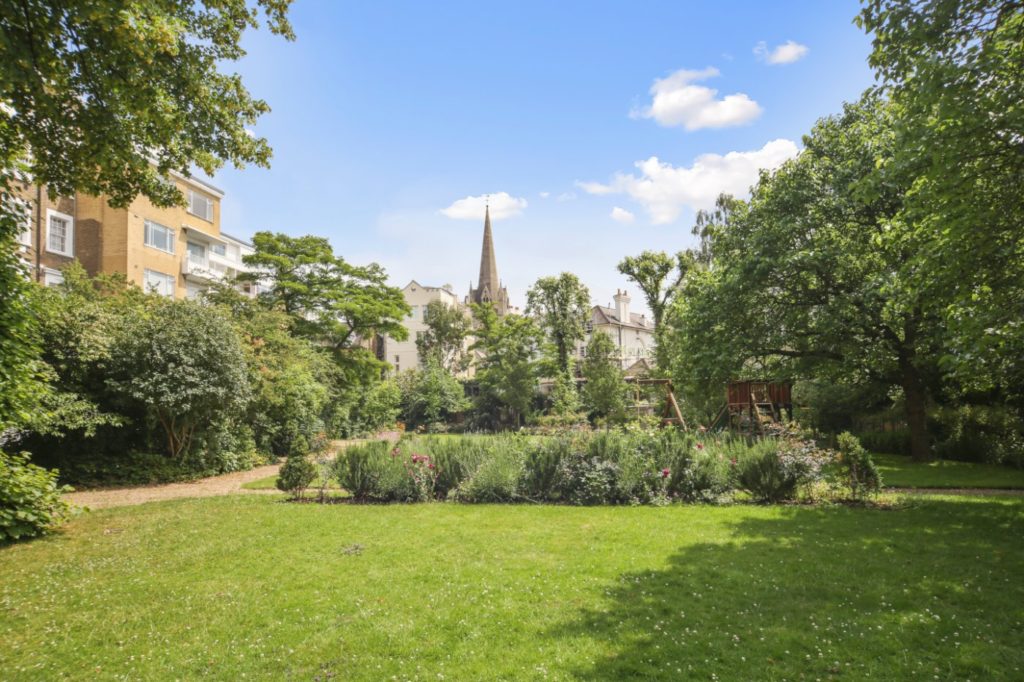
Although just part of a London borough, Ladbroke Grove and the economic woes that created it also produced a possible alternative to the Le Corbusier model for urban housing. Every public housing project fashioned after the Athens Charter had large areas of underutilized, unsupervised open space that eventually encouraged their demise. Ladbroke’s by-chance planning, however, produced large open areas that are owned and supervised by the residents of the surrounding properties. There small children can play safely, gardeners have their own plots, and elders may safely sit and enjoy the outdoors.
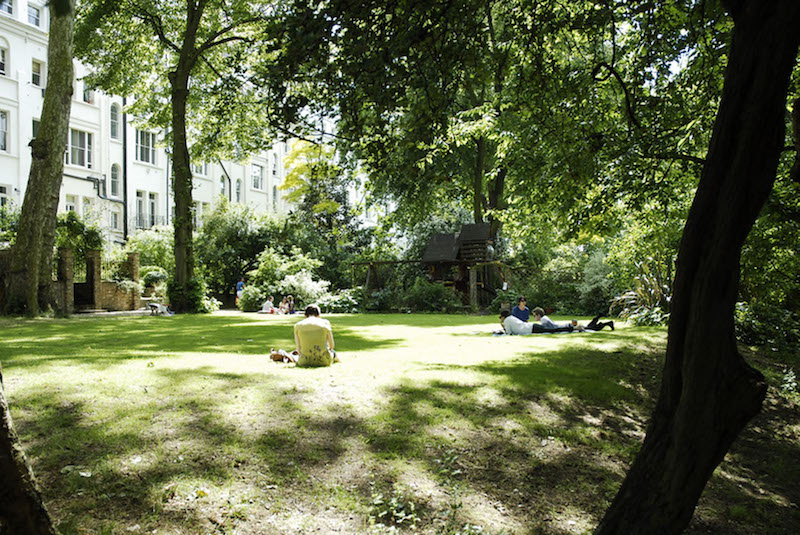
Wake-up to environmental concerns
In 1962, Rachel Carson published Silent Spring and awakened the world to the fact that some wonders of chemistry, like DDT, had an adverse effect upon our natural world. Carson’s eye-opening message eventually inspired an environmental movement that led to the creation of the U.S. Environmental Protection Agency (EPA), whose mission was to protect human and environmental health by creating standards and laws promoting the health of individuals and the environment.
Some architects and institutions had already begun to study better ways to design buildings to use alternative sources of energy. In 1939, MIT started a study program using solar panels and built a number of experimental study houses over the years before the introduction of Crystalline silicon (c-Si) solar panels, which directly converted sun energy into electricity.
At the University of Princeton, Hungarian Victor Olgyay and his brother Aladar carried out research relating architecture and energy. Their Thermoheliodon defined the parameters of solar incidence, wind, humidity, and soil conditions, giving a detailed model of the climatic world.
Ralph L. Knowles at the University of Southern California published Energy and Form: An Ecological Approach to Urban Growth, defining ways to plan buildings, communities, and regions so that they took advantage of the cycles of the sun, and minimized the need for using non-renewable sources of energy to heat or cool a building.
Although we were beginning to design better climate control features in our buildings, we still had little understanding of the effects of buildings on climate change. Most in California were still living under a fossil fuel fantasy. Although auto emission laws were passed during his administration, then Governor Ronald Reagan felt that combating threats like acid rain put an undue burden on industry. His statements that “trees cause more pollution than automobiles do,” was well remembered.
As president, Reagan started trends that would decimate many housing advances the nation had made since World War II. Few equated the rise of homeless persons, many recent war veterans, with squeezing down HUD. By the end of his two terms in office, Reagan would have slashed HUD’s financing by sixty percent; and, lacking any other institution to do the job, community research and experimentation died.
Community idea was lost
While San Francisco architects sensitive to the issues expanded a Bay Region style and incorporated environmental assets as they designed buildings and planned integrated neighborhoods, their east coast counterparts, suffering an economic recession, turned to merely writing about style.
In 1972, MIT Press published Learning from Las Vegas by Robert Venturi and Denise Scott Brown. As governments were tearing down bad architecture, Venturi in the eyes of many was extolling it. The New York establishment responded to Venturi with the little book, Five Architects, where all the authors could show was their belief that pure architectural form took priority over societal, technical, or functional needs. This credo produced something called the Postmodern movement in architecture.
Although the Vanna Venturi house completed in 1964 was supposedly the first Posrmodern example, it was actually just a quick sketch, superseded in 1982 when Philip Johnson destroyed the International Style he had originally helped define, by planting a Chippendale cap on top of his AT&T office building.
This was the point where the word “community” was lost in a new world-wide architectural vocabulary. The term Postmodernism, which in effect encouraged the new Starchitects to do as they pleased, also brought about a disregard for form following function in a building and a disrespect for the neighborhood in which it sat.
Architect Frank Gehry led the field by substituting huge coils of shiny metal for the heroic busts or bunches of grapes that decorated traditional styles. His facades of taller buildings looked like wet dishrags that adopted their own form as they were squeezed out. Starchitects opened the way for contemporaries to satisfy ego-centric clients, as well as themselves, with wholly individualized designs.
A Briton daringly followed the trend with a skyscraper that thrust up to be alone amongst its neighbors, in sort of a community-be-damned way. On Monday, October 18, 2004, in the Guardian Jonathan Jones said, “It’s not really a gherkin.”
Norman Foster and Partners’ Swiss Re building sat on an open plaza. Looked at alone, it was an amenity to the neighborhood, a piece of modern sculpture put down in a city park, like plunking the statue of Wellington in front of the Royal Exchange. Its alternative name, however, describes its other side: the Chrystal Phallus. As an alien glass bud thrust through the city foliage below, it shows an architectural narcissism that was quickly picked up by others whose work would reflect, and probably encourage, both a national and international change to city fabrics.
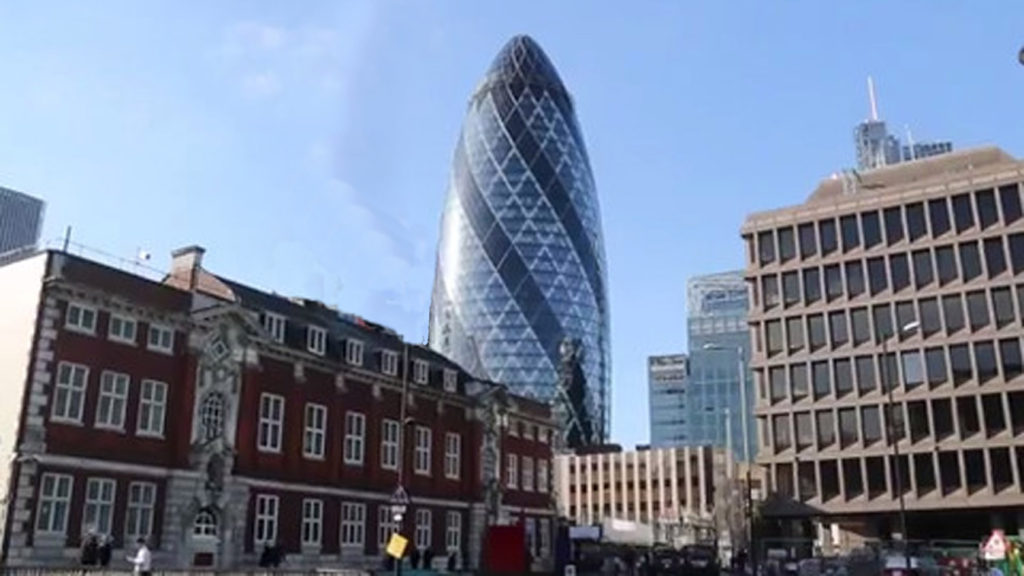
Skyscraper living
As Starchitects promoted their individualized skyscraper designs, in 1984, Edward O. Wilson published Biophilia, defining it as “the love of living things.” Thus, “Humans possess an innate tendency to seek connections with nature and other forms of life.”
Wilson felt that humans love and need a direct relationship to what nature provides on the ground. Whereas high-rise dwellers bring in flowers and plants for their decorative quality or completely disregard them, they need contact with living plants and trees to boost their mental and physical well-being. Taking a walk in a park not only improved one’s health but made them feel happier, lowering the levels of cortisol, the hormone in our adrenal glands that is released during periods of high stress to help control our blood sugar levels and our metabolism.
Wilson’s work has been carried on by the Biophilia Foundation. Lauren F. Friedman and Kevin Loria in an April 2016 edition of Tech Insider, told how other studies showed that spending time in a natural setting improved short-term memory, restored mental energy, relieved stress, reduced inflammation, and improved vision. That’s harder to accomplish if you spend most of your day inside a skyscraper.
Nicolai Ouroussoff’s 2004 Times article described a new high-rise by Santiago Calatrava that would have $30,000,000 apartments for the global elites. He wrote, “This notion -— that architecture is a luxury to be consumed, like an Hermès bag or a private jet -— may soon transform the skyline as much as the expansion of American corporate power did a generation ago… The demands of global corporations -— what were once quaintly called multinationals -— have created a new kind of superstructure, as imposing in its way as the commercial Superblocks that were one of the most maligned clichés of the 1970’s.”
Alain de Botton was more specific about high-rises in The Architecture of Happiness in 2008, which warned that London was, “on the verge of being ruined for all future generations… With a whopping 260 towers in the pipeline, no area is safe, as planners, property developers and the mayor’s office commit crimes against beauty to create fun buildings.”
J. G. Ballard in his book High-Rise projected a future where, “By its very efficiency, the high-rise took over the task of maintaining the social structure that supported them all… These people were content with their environment, and felt no particular objection to an impersonal steel and concrete landscape, no qualms about the invasion of their privacy by government agencies and organizations, and if anything welcoming these intrusions, using them for their own purposes. These people…thrived on the rapid turnover of acquaintances, the lack of involvement with others, and the total self-sufficiency of lives which, needing nothing, were never disappointed.”
Ballard’s characters followed German sociologist Georg Simmel’s warnings in his 1903 The Metropolis and Mental Life. Simmel told how the human psychology was altered by city life, an “intensification of nervous stimulation which results from the swift and uninterrupted change of outer and inner stimuli.” The city man developed a blasé approach to people and places, adopting an exaggerated personal style making him stand out from the crowd. Ballard carried this to the extreme. “Secure within the shell of the high-rise, like passengers on board an automatically-piloted airliner, they were free to behave in any way they wished, explore the darkest corners they could find. In many ways, the high-rise was a model of all that technology had done to make possible the expression of a truly free psychopathology.”
Robert Gifford, in a paper entitled, The consequences of living in high-rise buildings brought out that those with acrophobia will naturally be worried about themselves or friends falling from high places, but everyone could be faced with the fear of what might happen to them if they had to exit a high-rise after a fire or earthquake. Twenty or more flights of stairs are not easy to transverse if infirmities impede the flight down or if one has to carry small children.
The un-monitored exit stairways and other un-keyed areas where criminals could lie in wait were cited as primary reasons for the demolition of entire high-rise projects like Pruitt-Igoe and Aylesbury. Fear of attacks from strangers who’d found their way into the buildings rose with residents as the number of floors increased. In more expensive skyscrapers, a guard stationed at an entrance might suggest security but it also exemplified the fears of those who lived there. In her play Hilt, author Jane Bodie sums it up with, “It’s not a community just because there’s a doorman down the bottom who knows your name.”
A return to high-rise housing in SanFrancisco
Despite their drawbacks, San Francisco planners quickly embraced high-rise buildings as an answer to the housing shortage fueled by Yahoo, Amazon, Ebay and other Internet-related startups, who in 2006, flooded the Bay Area with 386,000 high-tech jobs, making it the largest high-tech center in the United States. The New York Times noted: “Over the past eight years, the San Francisco Bay Area has added about 676,000 jobs and 176,000 housing units.”
The housing shortage was strongest in the City of San Francisco, where in most districts a forty-foot height limit kept developers from building new, higher buildings to accommodate the need. Urban planners looked to Rincon Hill, a fringe area next to the Financial District and produced the Rincon Hill Area Plan, describing a new neighborhood, where streets would be narrowed and sidewalks enlarged to enhance the pedestrian experience. “Rincon Hill will be a primarily residential district, not an office district, and the presence of towers must be tailored to support a living environment. The new Rincon Hill neighborhood is envisioned with buildings from 45 to 85 feet in height, punctuated by slender high-rise residential towers, spaced to allow light and air to streets and maintain an airy feeling to the skyline.” The height limits for the “slender residential towers” ranged from 450 to 550 feet! The city planners were forcing everything into the one small area left for them to work with. As in the Golden Gateway, they were loading what was logically a financial district with housing they couldn’t seem to find a place for elsewhere.
Another opportunity appeared in November, 2006, when the San Francisco 49ers of the NFL announced that they were going to leave Candlestick Park. The San Francisco Giants had already moved to a new stadium downtown. In 2007, the San Francisco Board of Supervisors and the Mayor approved a Conceptual Framework for the integrated development of property at Candlestick Point and the remaining phases of the Hunters Point Shipyard, to be carried out by Lennar, a company with prior experience cleaning up the former Marine Air Corps stations at Tustin and El Toro in Orange County.
Lennar issued a concept plan, whose #1 objective was to, “Realize the full potential of the underutilized Candlestick Point by creating a complete and thriving new neighborhood intimately connected to the Bayview and the rest of the city.” They outlined a policy to create a balanced and complete mix of uses: “Land use in San Francisco is to a large extent mixed use in nature. In such environments, neighborhood-serving retail, such as food stores, laundry services, and other sundry needs, are located adjacent to residential uses. Job-creating uses such as offices, workshops and institutions are also nearby… Recreation and entertainment facilities are similarly interspersed throughout…”
They planned to do all this by taking, “full advantage of the underutilized site by providing high-density sustainable development.” The images they offered looked very close to those Le Corbusier used in Ville Radieuse and the Athens Charter.

