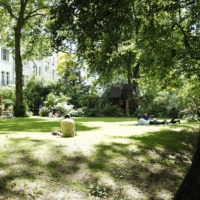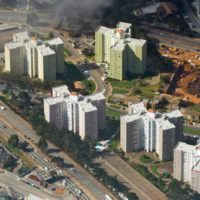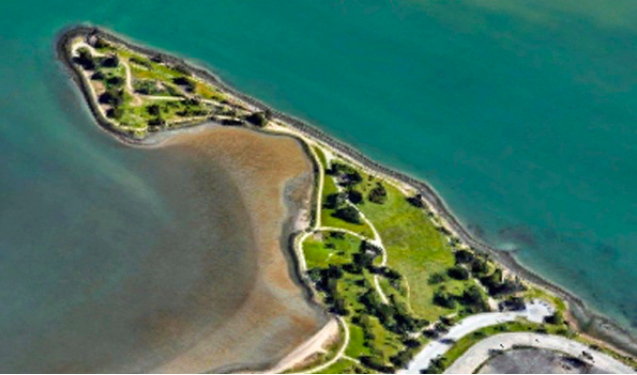
Seeking Sustainable Buildings
The aim for “high-density sustainable development” envisioned for Candlestick Point — if the term means high-rises— was at the least ignoring the environmental ills connected with skyscraper construction. There are ways to provide housing with similar densities, which are environmentaly sensitive and avoid the problems associated with urban plans that followed the Le corbusier lead.
The Environmental Protection Agency
An awareness of the problems posed by high-rises began in the United States, with the National Environmental Protection Act that was signed in 1970 by Richard Nixon and required that a statement of environmental impact be prepared for all major federal actions that affected the environment. Some administrations dragged their environmental feet.
Although the Environmental Protection Agency (EPA) created by the act required it to conduct environmental assessment, do research, and educate the public on environmental matters, the administration of Gerald Ford didn’t follow a policy to “intentionally modify climate over sizeable areas.”
Jimmy Carter created the Department of Energy, to both address energy usage and conservation and oversee the national nuclear weapons program. He installed solar panels on the White House roof. Ronald Reagan promptly tore them down. During Bill Clinton’s administration, the Kyoto Protocol, which obligated parties to reduce greenhouse gas emissions, was adopted on 11 December 1997. It was signed by the United States, but to become binding, the agreement needed (and never received) the Senate’s ratification. George W. Bush started his first 100 days by refusing to implement the conditions set by the Kyoto Protocol. Under Barack Obama, the United States was quick to sign the Paris Climate Change Agreement. His replacement, Donald Trump, would gradually undo all the good that had been done.
Scientists identified the greenhouse gases tied to climate change as carbon dioxide and chlorofluorocarbons, and at first laid the blame on automobile emissions. That vehicle started out as an oddity; but by the 1920’s it had become an accepted form of transportation, to the extent that Le Corbusier also saw it as a threat to pleasant living.
In urban planning, some cities laid out new streets with auto parking and trash cans relegated to alleys behind the homes. After World War II, developers in the suburbs built developments with ranch houses highlighting garage doors that faced the street, displacing the front door as a focal point for greeting neighbors and friends.
In 2003, Ali Madanipour, in Public and Private Spaces of the City, pointed out, “Modernism introduced a new concept of space. The motor car took over the urban space, changing the relationship between human beings and buildings, between buildings and open spaces, between mass and void, abolishing enclosed public spaces such as streets and square as known before. This gave way to vast open spaces and flexible location of high-rise buildings, subordinating the void to the mass, undermining the spaces of sociability.”
In a 2019 paper published in BioScience magazine, over 11,000 scientists from 153 countries “clearly and unequivocally” declared a climate emergency that could bring “untold suffering” unless there are significant transformations in the way humans live. By now it was obvious that all the environmental actions of United State’s presidents weren’t enough.
Coal-burning power plants and automobile emissions weren’t the only culprits. Research by the United Nations Environment Program found that buildings and their construction accounted for 36 percent of global energy use and 39 percent of energy-related carbon annually. The facts were there. Adding the annual use of energy to operate industrial, commercial, and residential buildings to the energy required to produce the materials in the buildings — concrete, steel, glass, carpeting, and tile — made the structures we built a key source of greenhouse gases. Sociologist Leyla Acaroglu summed it up: “That’s a fundamental issue, our entire economic system is based on the idea of continued growth without a loss. It doesn’t account for impacts to the planet.”
The Future of Skyscrapers, a blog of the New Jersey Institute of Technology, states, “It is estimated that 5% of man-made carbon dioxide emissions worldwide come from the production and transportation of cement, a vital ingredient for concrete. A further 5% of emissions can be traced to steel production. For every ton of steel produced, 2 tons of carbon dioxide gets emitted. This results in the annual release of approximately 3 billion tons of the greenhouse gas. Experts say that the carbon embodied in building materials will make up 45% of a typical modern office building’s carbon footprint.”
High-rises are a definite problem. Researchers at University College London’s Energy Institute found that electricity use per square meter of floor area was nearly two and a half times greater in high-rise office buildings of 20 or more storys than in low-rise buildings of 6 storys or less. Gas use also increased with height by around 40%. As a result, total carbon emissions from gas and electricity from high-rise buildings were twice as high as in low-rise. Loading the ills of climate change onto high-rise buildings was a relatively new concept, but their massive concrete foundations, elaborate steel structural systems required to resist lateral wind and earthquake forces, extensive use of exterior glass and light metals, high-speed elevators, and complicated air handling units depended heavily upon the use of nonrenewable fuel in their manufacture, their transportation from distant source points, and their maintenance. There’s both the fixed figure for energy used to create the materials and a lifetime energy cost for operating the many sophisticated pieces of equipment required to make living and working high above the ground possible.
The Paris alternative
Long before there was scientific evidence about carbon-based air pollution and its causes, Bourbon King Henry IV put a height limit on Paris buildings. Centuries later, the limits were re-used by Napoleon III, who ordered Baron Haussmann to tear down the then-Paris for safety and sanitary reasons and replace its decaying buildings. Tens of thousands of workers were hired to improve the sanitation, traffic circulation and water supply in the city.
Haussmann got rid of the existing streets and passageways whose narrowness diminished the fresh air and sunshine needed to combat diseases like the cholera epidemic that killed 20,000 Parisians in 1832. The projecting floors leaned so close to projected floors on the other side of the street that it was an easy place for fire to spread.
Haussmann established a new pattern of wide boulevards and related building heights to street widths. On a given block, floor-to-floor heights were standardized by setting them in the deeds. Uses for each floor were also specified: Commercial on the ground and second floors, “Super” residential with thirteen foot ceilings on the third floor, normal residential with “normal” ceilings on the fourth and fifth floors, and even lower ceilings if there was a sixth floor. The crown for each building block was a Mansard roof, which sloped back from the building’s facade.
Parisians had long been happy with their low-rise city and reemphasized their support of the limits Hausmann put on building heights a century later, when Le Corbusier, challenged by the ideas of critic and theorist Karl Scheffler, proposed a change in the Paris urban plan.
Berliner Scheffler sought a new urban design that came from within the city itself, one that recognized the patterns of use and footprints of then relatively new building types like apartments, warehouses, and department stores. Le Corbusier simply fell back on ideas from the Athens Charter. In 1922, he’d produced the Ville Contemporaine — a plan for a city to accommodate three million people in stand-alone high-rise apartments, where commercial and service structures were set apart. He simply took a piece of his Ville Contemporaine layout and applied it to replace an existing right-bank portion of Paris.
The plan was exhibited in 1925 at The Pavilion of the Esprit Nouveau. True to form, the plan contained eighteen sixty-story high-rises, geometrically placed on large open blocks. Residents of the city respectfully viewed the exhibit, walked on, and let it remain a set of drawings.
Prince Charles showed a similar reaction to tall buildings when he spoke from St. James Palace in 2008. The prince condemned the idea that the only way to increase densities in London was by building skyscrapers: “It is crucial to stress before it is all too late, and before people are persuaded otherwise by clever marketing, that these location efficiencies can be achieved easily by traditional English building types, including the four to five story terrace and the six to ten story mansion block… In fact, Kensington and Chelsea, which so far lack tower blocks, is the densest London borough.”
Architectural critics began to seriously look again to the Parisian alternate to high-rises. Alain de Botton reasoned that five stories was the ideal height of a city building because anything higher began to make us feel “insignificant, small, and trivial.”
Historian Andrew Ayers wrote, “The beauty and richness of a city like Paris comes from the combined effect of lots of very small-scale buildings acting together.” He described another way to increase densities: “If you raise the height limit but keep the party-wall, small plot urban planning that has traditionally characterized Paris, you could densify without destroying the city’s essential character.” Ayers, saying that skyscrapers, “interact with nothing but themselves,” wasn’t caught up in sentimentalities of style or appearance, but the sense of community, the feeling that the streets themselves were outdoor rooms that one feels comfortable walking through.

Lennar at Candlestick Point:
Despite those critics questioning the values of skyscraper living, the City of San Francisco, which desperately needed more housing, did seem both happy and comfortable with a reversion to Le Corbusier’s Ville Contemporaine and the Athens Charter.
It would happen on the former site of the San Francisco 49ers’ stadium. In March, 2019, Lennar announced a major change in their plan for Candlestick Point. The 635,000 square foot retail mall would be dropped in favor of a new timeline: Between now and 2025, phase one will include the development of 2,950 homes; 380,000 square feet of retail; all 750,000 square feet of office; a hotel; full-service grocery store; a school; a fire station; and nearly 25 acres of new or improved park space. More housing will be added in subsequent phases.
The building forms contemplated for all those homes were described by Commissioner Richards at the July 26, 2018 meeting of the San Francisco Planning Commission, which I as an old man had attended. The minutes quoted him. “As it was said earlier, the high-rises do two things. They free up more land and they provide a certain amount of density that helps pay for the amenities. The combination of those two things, led us to believe that that combination works. It pays for the amenities and frees up land. All these projects are pulled well back from the edge of the water. That’s why the high-rises make sense.”
Richards might have forgotten what he said four months before at their April 19, 2018 meeting, when he quoted the Director of Development, Ken Rich: “However, there is another alternative to up-zoning, one that would ease pressure on the city to up-zone very widely. There are 60,000 units in the city’s development pipeline of which only 12,000 are under construction… Expediting the construction of these already approved units and also developing available spaces that does not require re-zoning would be more efficient than a massive up-zoning effort.”
Director Rich was suggesting a cure that could be spread across the city of San Francisco, and they had the yet-unbuilt lands of Candlestick Point to set the first example.
An Alternative
A different plan at Candlestick Point could begin with Baron Haussmann’s simple rules for height and occupancy. Looking to a fast-approaching future where private auto use is minimized, the roads need not be boulevards. The new neighborhoods will have something that look like streets, but rather than being thoroughfares and parking spaces, they are more a means to connect up separate housing blocks and provide access for emergency vehicles. They will be routes that people will like to walk along, the kind that curve and have an occasional fountain, like that pictured in every travel agent’s persuasive ads.
In what normally would be considered “blocks,” the space between buildings will be more like paved plazas providing a recreational hardscape for old and young, but still accessible for ambulances and firetrucks. Moving through them will be like traveling through great open air rooms, defined by their surrounding architecture of walls, windows, doorways, paving, and street trees that define the route, like that found in the shingled facades of the 3200 Block of Pacific or the brick buildings in Jackson Square.
Looking to the tight reforms required if we are going to control climate change, there will be no private garages, and traffic through the neighborhood will be limited to automated electric cars dispatched from the nearby Hunters Point Transit Center. Electric mini-busses will pass through on a scheduled basis. Those needing a private automobile can rent them at the transit center or store them offsite.
Home dwellers will not be in a place where amenities have been sacrificed, but in a place where designers looked into the future and embodied techniques that were inevitably going to be there. Within the buildings, toilets would be self-composting. On the roofs, solar panels will provide energy and heat for the selfsufficient residencies. Rainwater will be collected, filtered and stored for household use. The only lines running through the area would be fiber-optic, electrical, storm sewer, and one to supply fire hydrants and supplement fresh water supplies from a desalination plant located on the bay shoreline.
The new community would be built out of wood. It’s been used so for centuries, but a number of factors now make it more feasible and practical for building five-story or more buildings. Wood has a much smaller carbon footprint that makes it a more sustainable and better environmental alternative to concrete and steel. The embodied energy required to produce the latter materials is far greater than that for wood products.
Technological advances with engineered wood structures have given them equivalent strengths to concrete and steel. The control and precision found in factory built, engineered wood products makes them easily assembled on site; and, once installed, heavy timbers are fire-resistant because, although their surfaces burn, they create a charred layer to protect the basic mass.
For interior finishes, a Canadian study showed that natural wood produced a sense of being warm, inviting and relaxing. A Japanese study found that wood interiors, as opposed to metal, were associated with decreased depression for those that occupied the spaces. Those that live with wood surfaces and furnishings tend to have lower levels of stress-inducing cortisol.
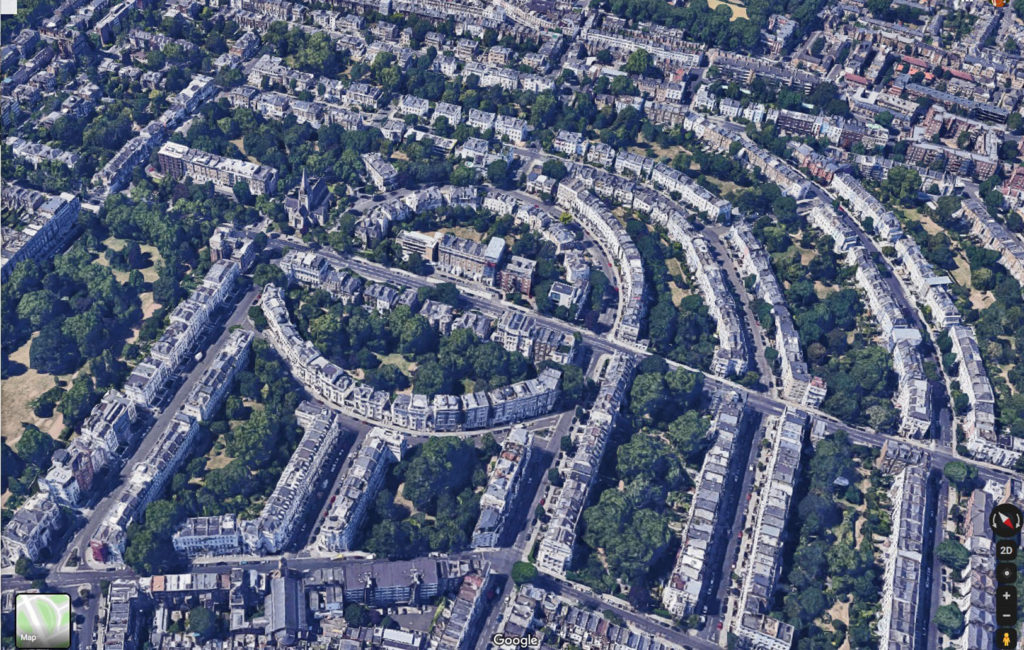
The downfall of every community that followed Le Corbusier’s plans in the Athens Charter was largely due to the anonymous nature of the vast open land left over after the towers were in place.
Who controlled them? The plan proposed here recognizes the human need for both public and private spaces. Thus, the more open hardscape on one side of the buildings and a softer, more private, interior park on the other side, planned like those in London’s Ladbroke Grove, where homeowners that overlook it have a greater chance to control the area than they did in the vast landscapes of Pruitt-Igoe, Bijlmermeer, or Aylesbury. These interior green spaces will be common to the adjoining residents, areas where small children can safely play, gardeners can have their own plots, and elders will sit and enjoy.
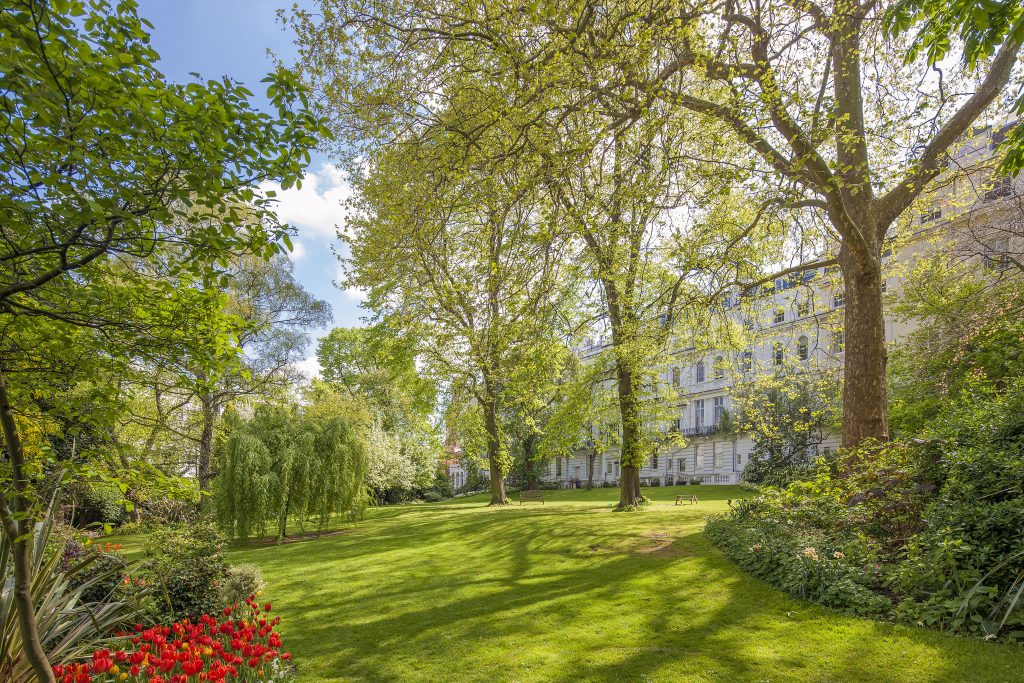
This essay looks back on lasting examples of neighborhoods that attracted people and asks what made them feel-good places. Architects need to ask the same thing and regain their leadership responsibilities to set examples of well-being in a world that has seemingly also abandoned any sense of community in all other ways.
Without a change, one can predict a future San Francisco dominated by high-rise buildings thrust up through a once cohesive fabric, where hundreds of those living on floors twenty-one through seventy-two look out at but never touch each other.
Modern high-rises may excite the viewer, but they help to further isolate each of us from others. Today’s high-rise is the icicle of the trickle-down economy, showing its relative position but cutting off its drip long before it hits the masses.
Clearly, we do not need to build high-rises because of a shortage of land. On March 04, 2015, the U.S. Census Bureau stated, “U.S. Cities are Home to 62.7 Percent of the U.S. Population, but Comprise Just 3.5 Percent of Land Area.” Our large cities will continue to grow and bulge within their boundaries. It will take a new national policy to encourage future expansion with mid-rise buildings in smaller cities.
In a world so interconnected by the Internet, we don’t always need centralized locations for places of employment. Our largest corporations are already seeking alternative locations to the magnet cities. In doing that, we will start to reduce one of our greatest sources of greenhouse gases and give people friendly places to live. If we don’t do that, there will be no need for such places.

